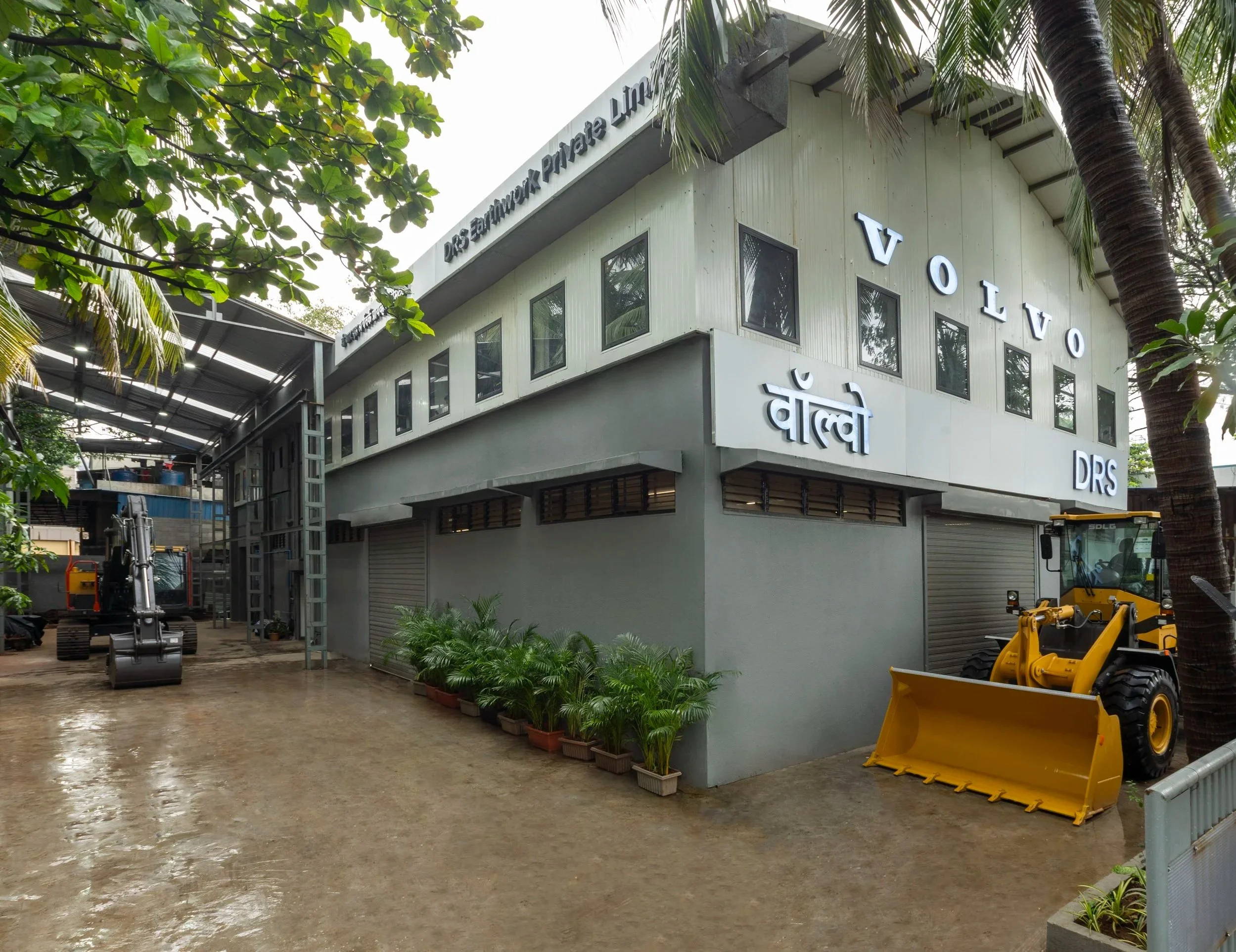Volvo DRS Industrial Building
Location : Turbhe, Maharashtra
The 10,000 sq ft industrial facility comprises of office spaces - including cabins, conferencing facilities, an experience centre, workstations, a warehouse and workshops functions all within one building that caters to various user groups.
The ground floor along with the outdoor spaces are planned in a way the eases the movement of machinery and pedestrian movement within the building and surrounding premises. The office is located on the first floor which is blessed with abundant light and a view of tree tops. The open plan - with glass cabins, a lofty roofs allows and ample windows allow for a pleasant working environment while allowing visual connectivity hence making the office look spacious. The central stairwell and lobby integrate the complex functions each of which have been planned in a way to optimise space.
The ground floor of the building is built in brick and mortar while the first floor has a distinctive cascading pitched metal roof, and metal puf panels giving a stark form to the building. The interior finishing materials bear in mind the corporate identity of the company, a sleek and minimal scandinavian design language
This project reflects a balance between the functional industrial requirements and aesthetic—delivering a facility that is both purposeful and robust













